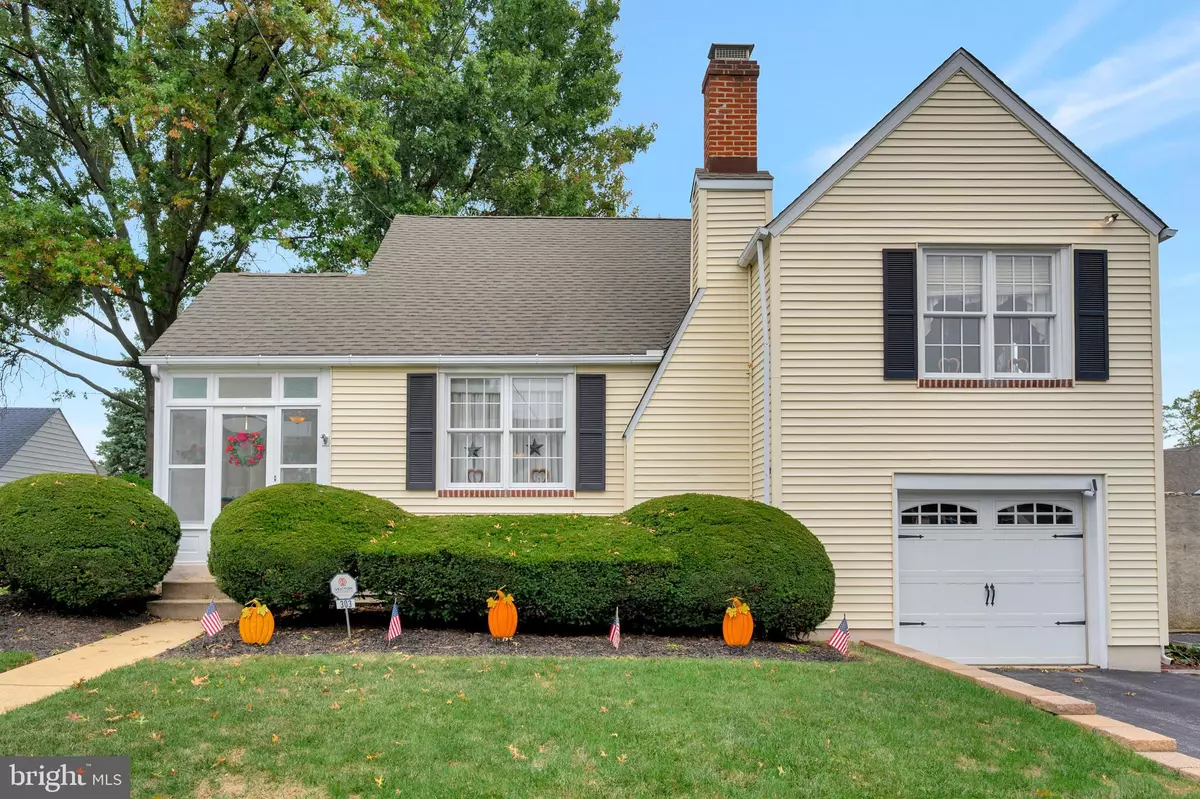$325,000
$325,000
For more information regarding the value of a property, please contact us for a free consultation.
303 MAPLE AVE Bellefonte, DE 19809
4 Beds
2 Baths
1,425 SqFt
Key Details
Sold Price $325,000
Property Type Single Family Home
Sub Type Detached
Listing Status Sold
Purchase Type For Sale
Square Footage 1,425 sqft
Price per Sqft $228
Subdivision Phillips Heights
MLS Listing ID DENC2032160
Sold Date 11/22/22
Style Cape Cod
Bedrooms 4
Full Baths 2
HOA Y/N N
Abv Grd Liv Area 1,425
Originating Board BRIGHT
Year Built 1940
Annual Tax Amount $1,794
Tax Year 2022
Lot Size 6,098 Sqft
Acres 0.14
Lot Dimensions 60.50 x 100.00
Property Description
Immaculate 4 bedroom Cape Cod near Bellefonte. This lovely home is the perfect combination of traditional charm and modern updates. As you arrive, you will immediately notice the great appeal of this home. The meticulous care and attention to detail by long-time owners is obvious everywhere you look. Enter the home via a three-season room, with a bead-board ceiling, wall of windows, and ceiling fan, providing the perfect morning or evening oasis. From the porch/3 season room, the main door opens into the living room, with gorgeous refinished hardwood floors and natural hardwood trim throughout. Notice the wood-trimmed, energy-efficient replacement windows, stunning custom radiator covers, and more! A stone wood-burning fireplace with mantle is the focal point of the living room, ideal for curling up on chilly winter nights or gathering with friends and family. Next to the living room, is the dining room with two built-in corner china cupboards, abundant natural light and a wood chair rail, offsetting the neutral walls. Adjacent is the kitchen, nicely updated, and spacious enough for a breakfast table. With plentiful oak cabinets, including a pantry, the kitchen includes a tumbled stone backsplash and granite counters, a 4-burner Elite gas range with microhood, a Whirlpool dishwasher, stainless sink with disposal, and an LG French door refrigerator. Up a half level from the living room, there are two nicely-sized bedrooms, each with white oak hardwood floors and natural trim. The shared bath with tiled floor, has a tub/shower. Up another half flight, are two more generous bedrooms, fully carpeted. The master includes a ceiling fan, walk-in closet with built-ins, and a traditional black/white tiled bath with stall shower. Another half flight of stairs is entry to the fully floored and lighted attic, which offers lots of usable space for storage and houses the A/C unit. The end-to-end two-car garage, accessed through the kitchen and has a door to the rear yard. The pristine basement, entered through the garage, includes a Kenmore high-efficiency washer and dryer, a modern Utica gas boiler, a Bradford White hot water heater, and a French drain. This versatile space could be used as a workshop, craft area or more. Let your imagination plan this great space. A flat rear yard with mature shrubbery and trees completes this charming property. Located just a moment’s walk from downtown Bellefonte, this home in the Brandywine School District, is a great space to start on the road to homeownership. Don’t wait, schedule your private tour today!
Location
State DE
County New Castle
Area Wilmington (30906)
Zoning NC5
Direction Southwest
Rooms
Other Rooms Living Room, Dining Room, Bedroom 2, Bedroom 3, Bedroom 4, Kitchen, Basement, Bedroom 1, Sun/Florida Room, Bathroom 1, Bathroom 2, Attic
Basement Partial
Interior
Interior Features Attic, Attic/House Fan, Breakfast Area, Carpet, Cedar Closet(s), Ceiling Fan(s), Chair Railings, Crown Moldings, Formal/Separate Dining Room, Kitchen - Eat-In, Pantry, Upgraded Countertops, Wainscotting, Walk-in Closet(s), Wood Floors
Hot Water Natural Gas
Heating Radiator
Cooling Central A/C, Ceiling Fan(s), Attic Fan
Flooring Carpet, Laminate Plank, Hardwood
Fireplaces Number 1
Fireplaces Type Wood
Equipment Built-In Microwave, Dishwasher, Dryer, Oven/Range - Gas, Refrigerator, Washer, Water Heater
Fireplace Y
Window Features Double Hung,Energy Efficient,Double Pane
Appliance Built-In Microwave, Dishwasher, Dryer, Oven/Range - Gas, Refrigerator, Washer, Water Heater
Heat Source Electric
Laundry Has Laundry, Lower Floor, Dryer In Unit, Washer In Unit
Exterior
Garage Garage - Front Entry, Inside Access
Garage Spaces 4.0
Utilities Available Natural Gas Available, Electric Available
Waterfront N
Water Access N
Roof Type Architectural Shingle
Accessibility None
Attached Garage 2
Total Parking Spaces 4
Garage Y
Building
Lot Description Front Yard, Landscaping, Level, Rear Yard, SideYard(s)
Story 1.5
Foundation Block
Sewer Public Sewer
Water Public
Architectural Style Cape Cod
Level or Stories 1.5
Additional Building Above Grade, Below Grade
New Construction N
Schools
School District Brandywine
Others
Senior Community No
Tax ID 06-140.00-047
Ownership Fee Simple
SqFt Source Assessor
Acceptable Financing FHA, Cash, VA, Conventional
Listing Terms FHA, Cash, VA, Conventional
Financing FHA,Cash,VA,Conventional
Special Listing Condition Standard
Read Less
Want to know what your home might be worth? Contact us for a FREE valuation!

Our team is ready to help you sell your home for the highest possible price ASAP

Bought with Luann Gaulke • Compass RE





